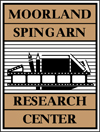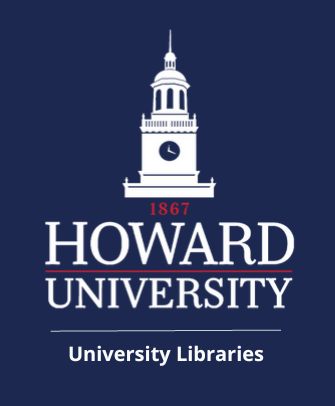Location
Washington, DC
Date
1980-07-07
Details
Second Floor Plan and Roof Framing Plan
Access / Usage
Original materials served by appointment only. Access is provided for research purposes only. For all other uses please contact the Manuscript Division of the Moorland-Spingarn Research Center at http://msrc.howard.edu
Notes
This item is part of the Archives of African American Architects Digital Collection funded by a grant from the Institute of Museum and Library Services.
Rights Statement
When requesting images please refer to the "Identifier" in your request. For reproductions and permissions please visit our Prints and Photographs Department at http://library.howard.edu/msrc/photos for details. In all cases, it is the researcher's obligation to determine and satisfy copyright or other use restrictions when publishing or otherwise distributing materials found in the Library's collections.
Preview

Keywords
architecture; designs and plans; Churches; blueprints


