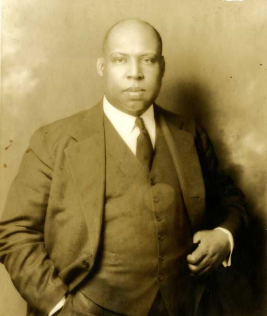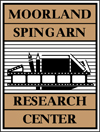Preview

Identifier
175-D-035-419_002_edited
Creation Date
1-7-1943
Disciplines
Architectural Engineering
Description
Study for Social Activity and Maintenance Building, Federal Public Housing Authority Project. Arlington, VA 44323.
Includes: Plan of "Heater Room," Plot Plan, First Floor Plan, and the Front Elevation
Albert I. Cassell, Architect
Drawing No. 2
Drawing By: C.G.B.
Rights
When requesting images please refer to the "Identifier" in your request. For reproductions and permissions please visit our Prints and Photographs Department at http://library.howard.edu/msrc/photos for details. In all cases, it is the researcher's obligation to determine and satisfy copyright or other use restrictions when publishing or otherwise distributing materials found in the Library's collections.



